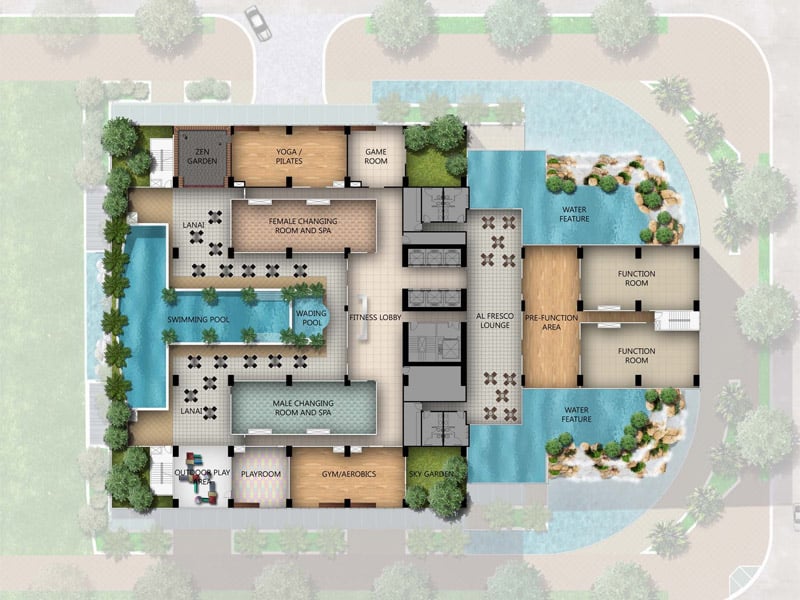One Uptown Residence - GALLERY
Building Facade
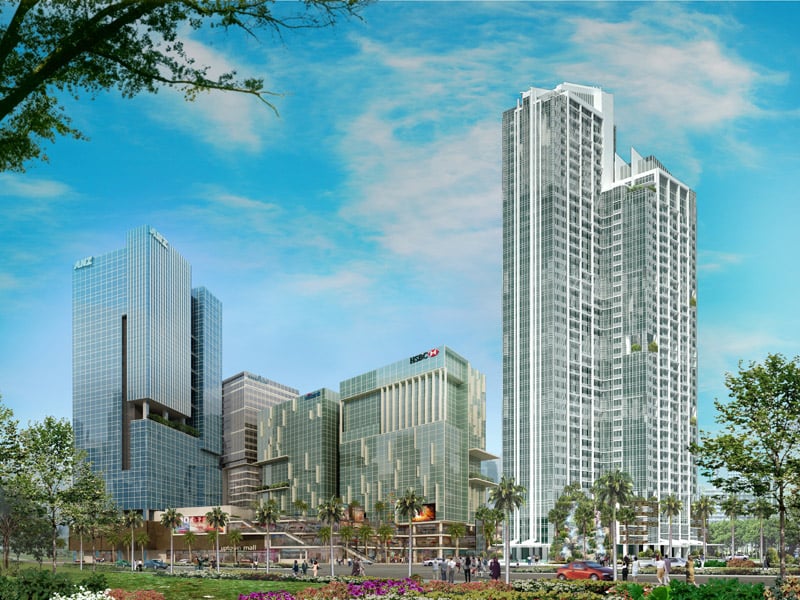
Vicinity Area
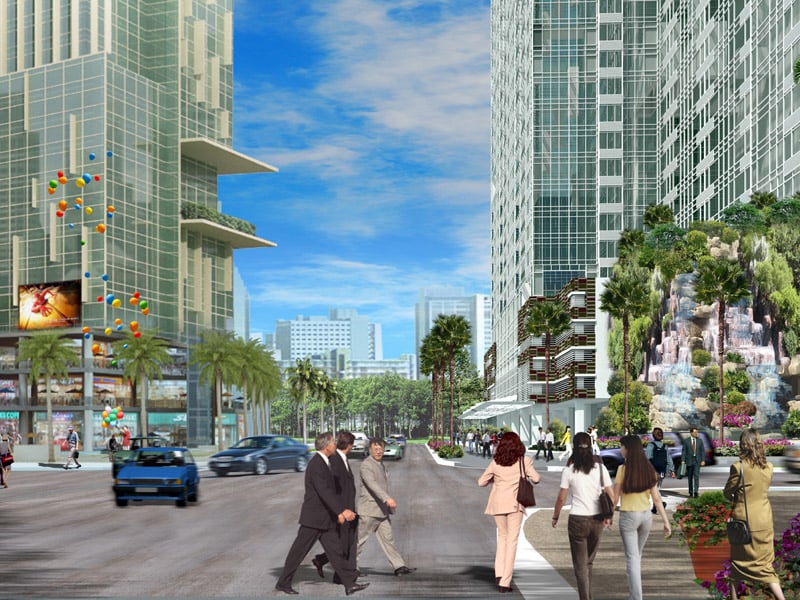
Entrance
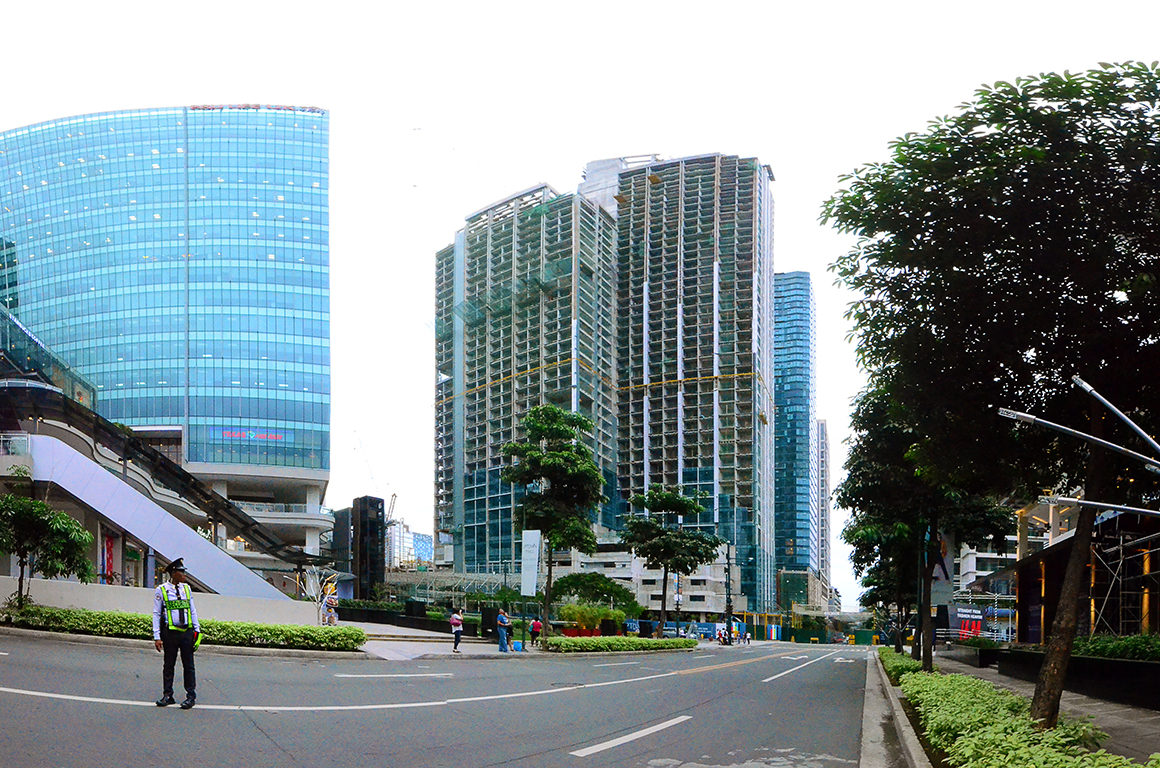
Living Room
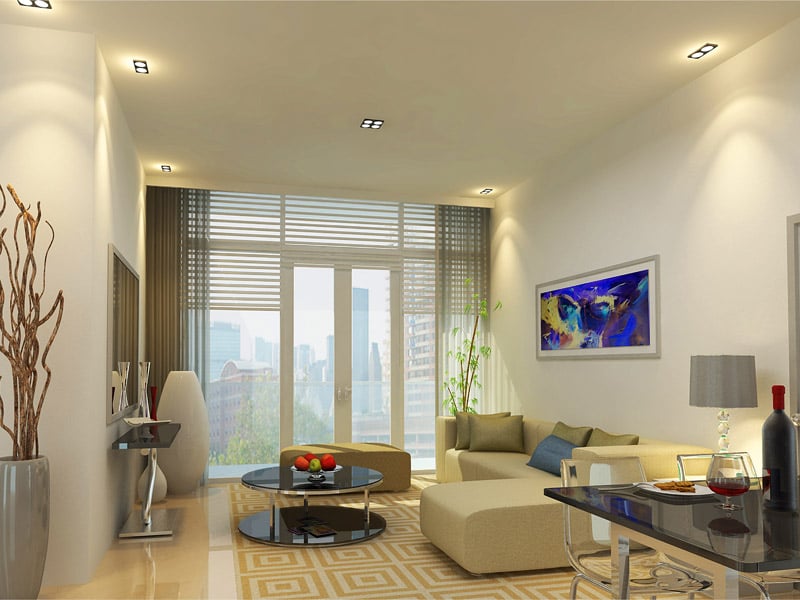
Bedroom
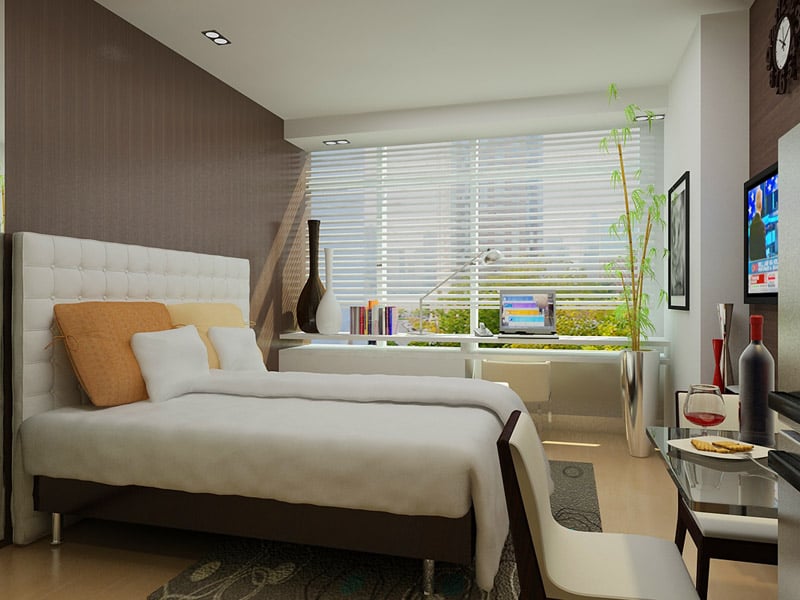
Bedroom
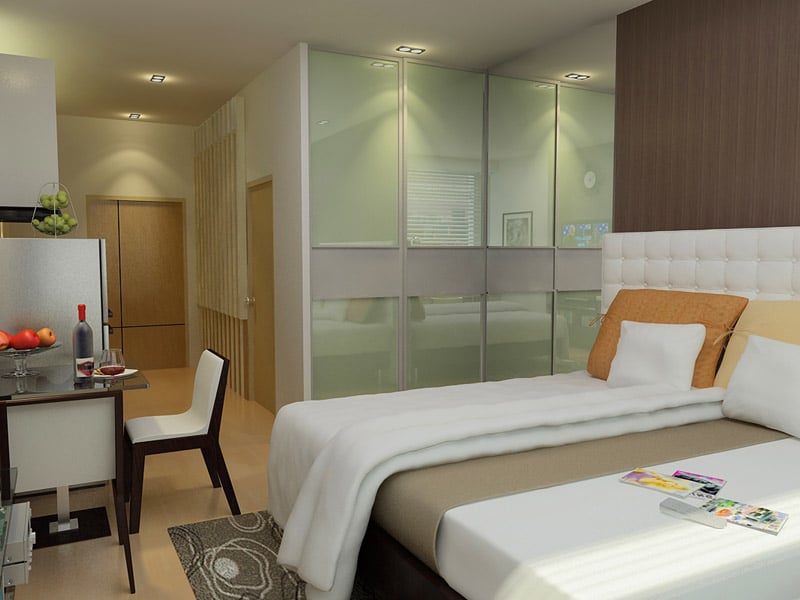
Function Room
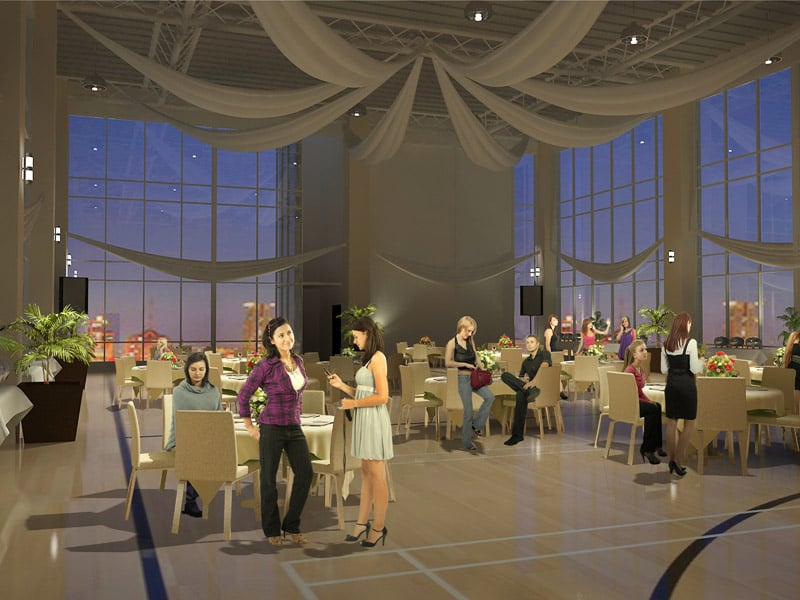
Reception Lobby
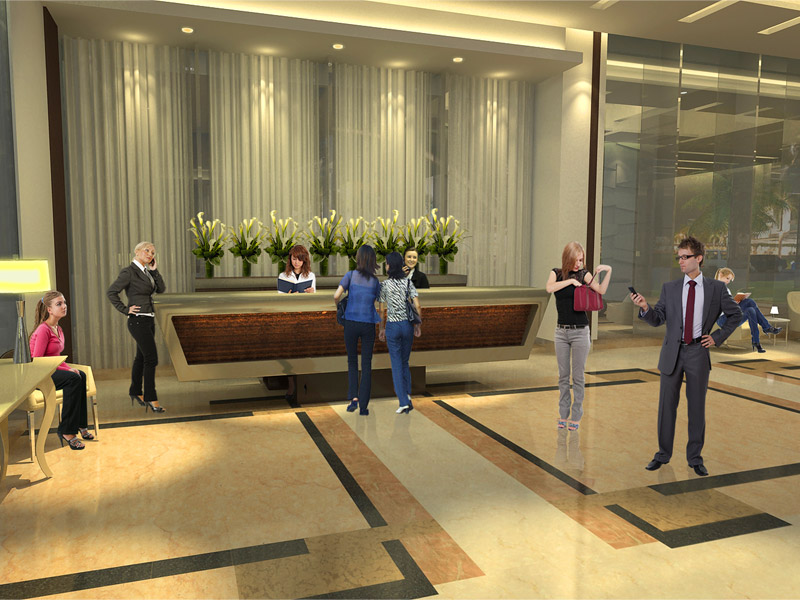
Lobby
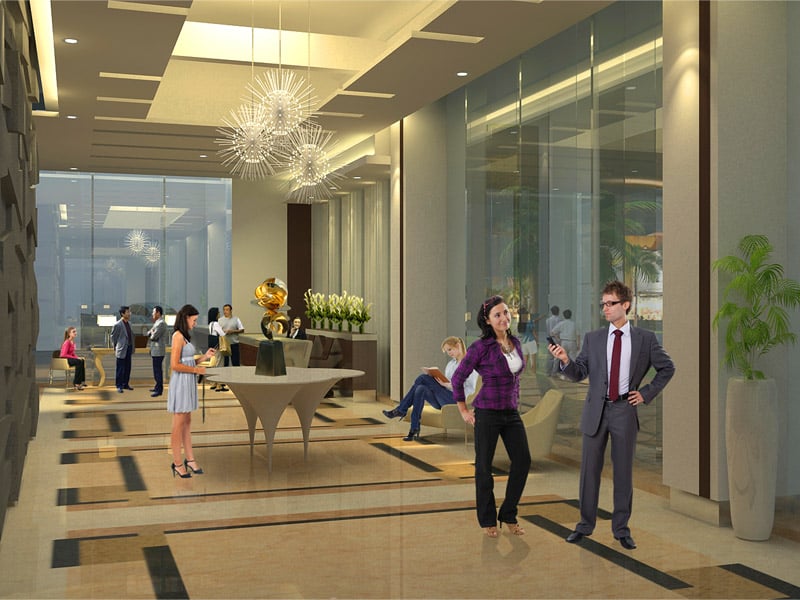
Sky Lounge
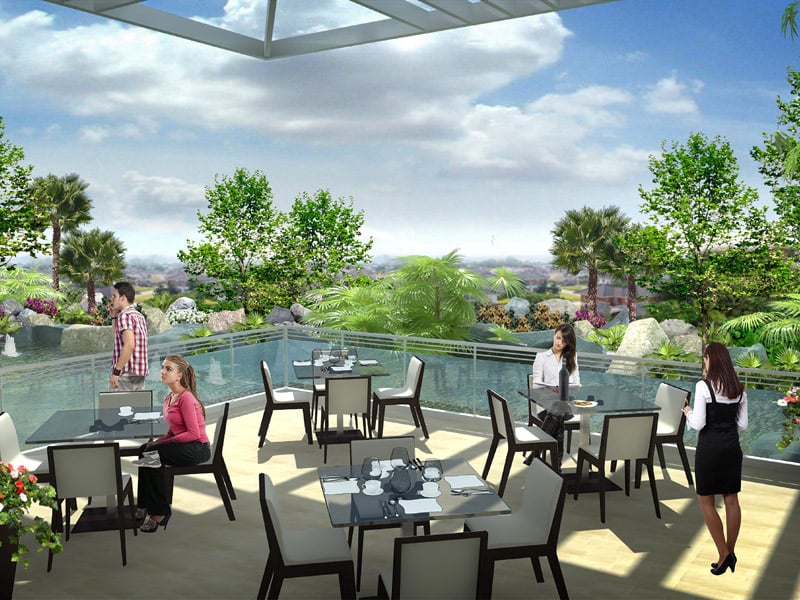
Badminton Court & Basketball Court
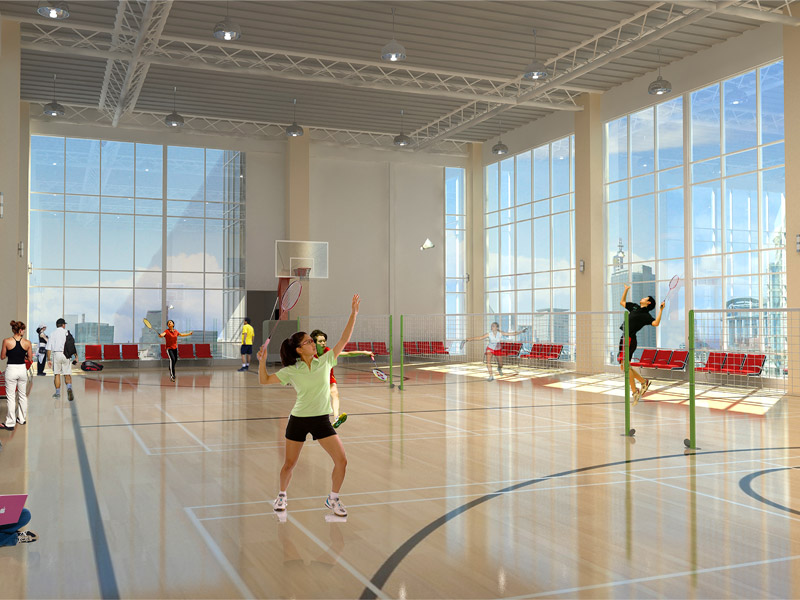
Swimming Pool
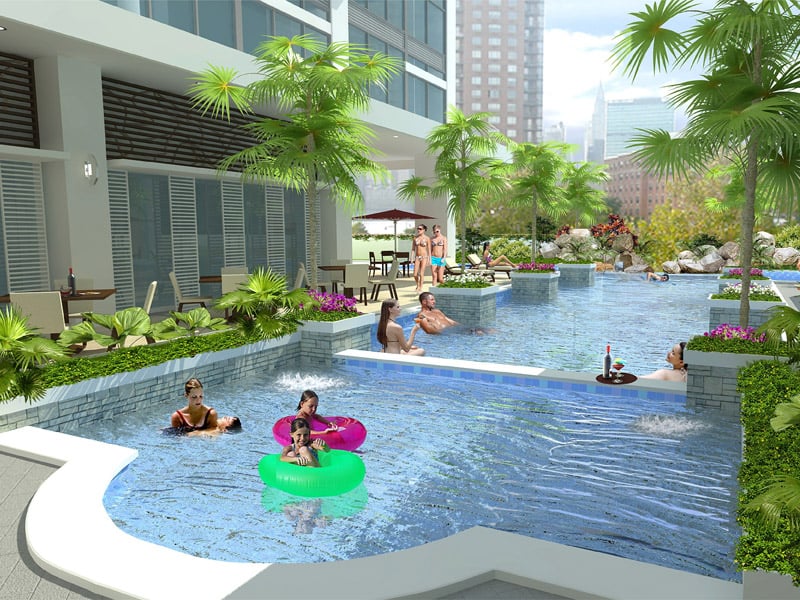
Penthouse Level
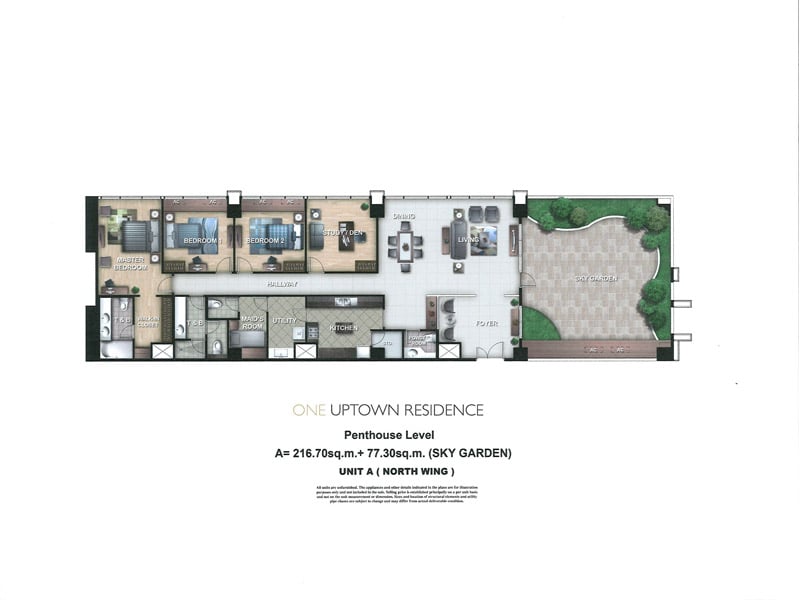
Penthouse Level
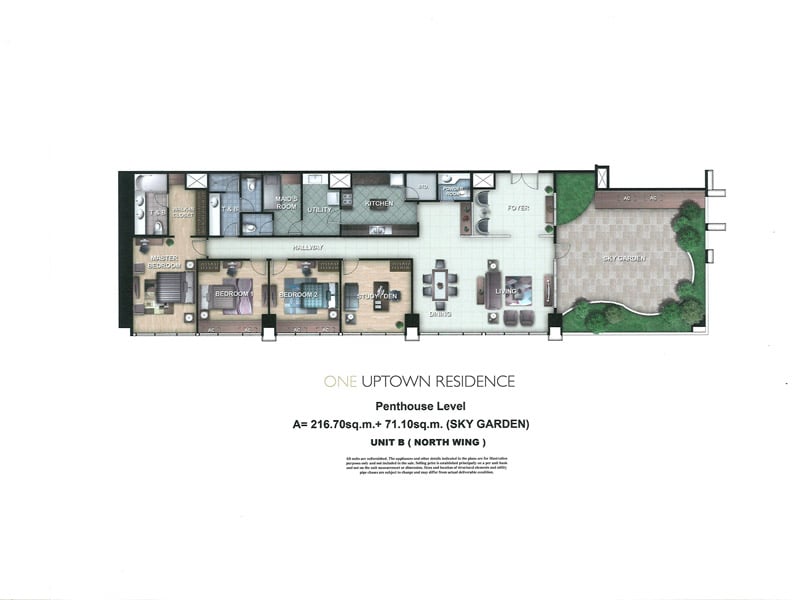
Penthouse Floor
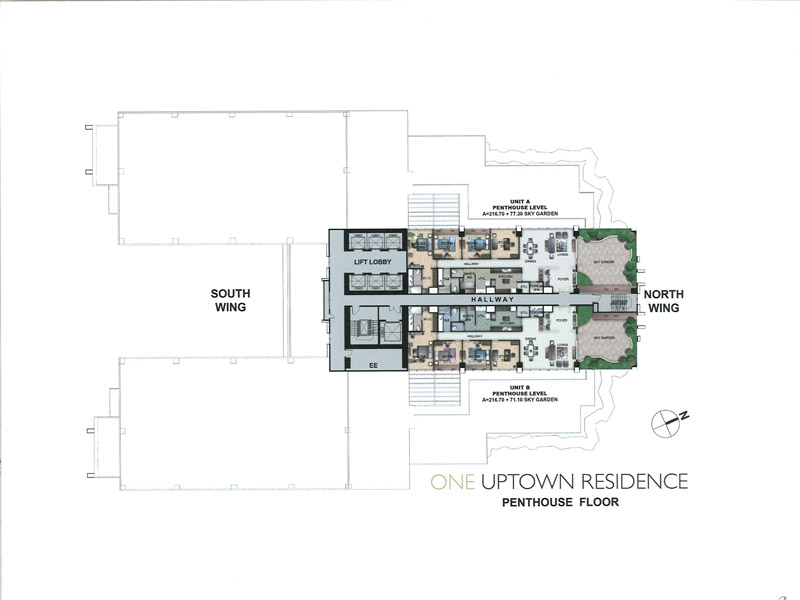
7th, 14th, 17th, 20th, 23rd, 35th, Floor Plan
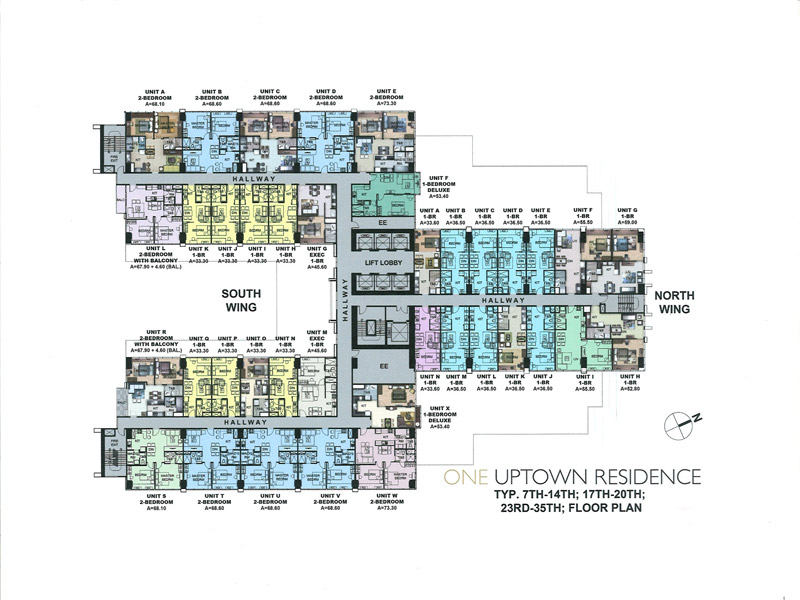
15th & 27th Floor Plan
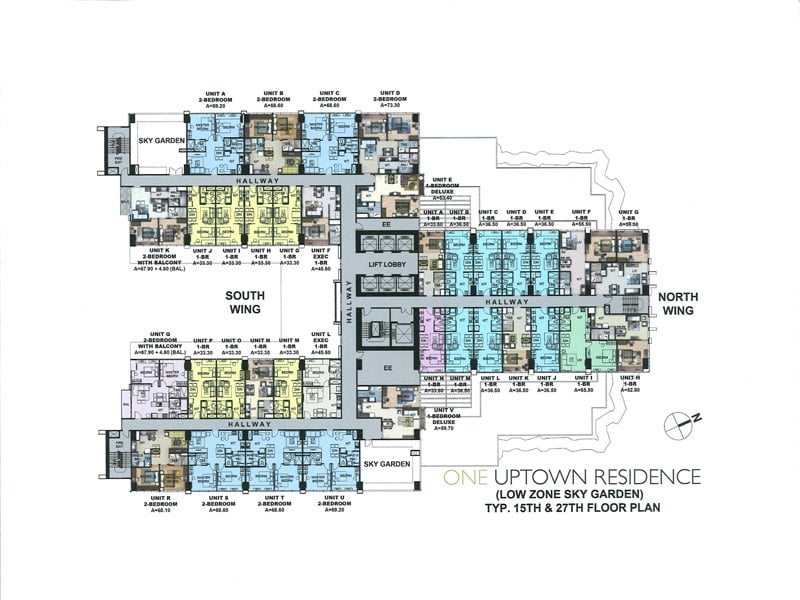
16th & 28th Floor Plan
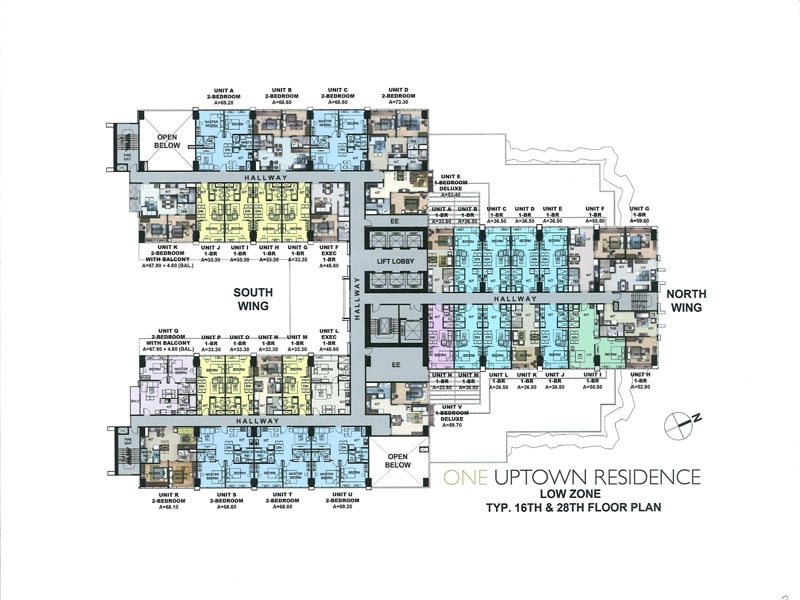
22nd Floor Plan
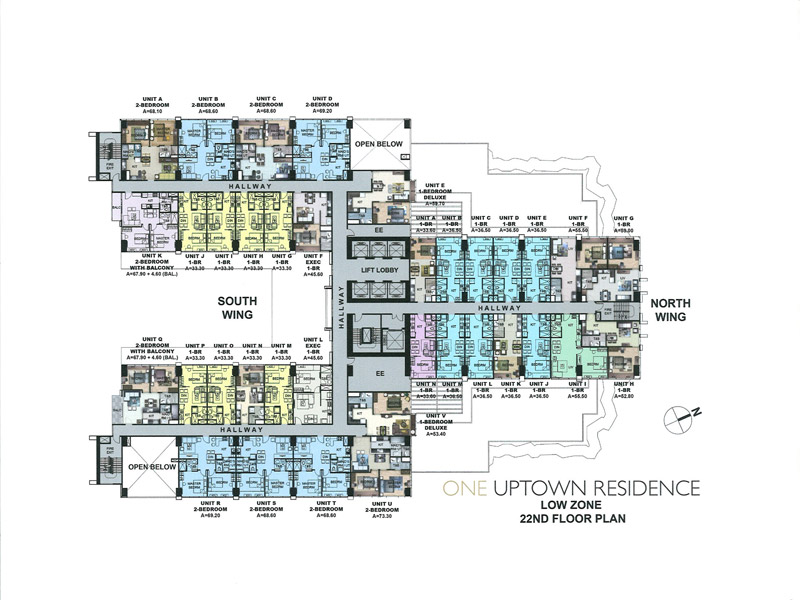
21st Floor Plan
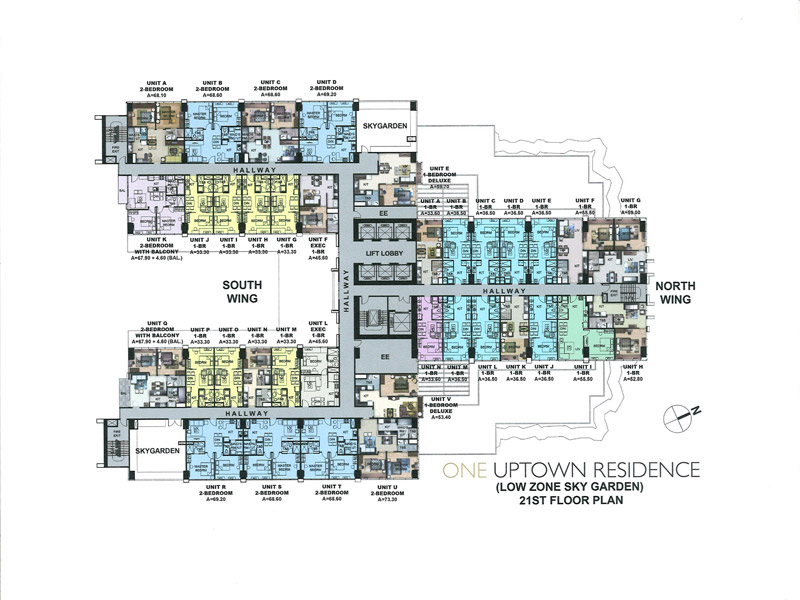
36th Floor Plan
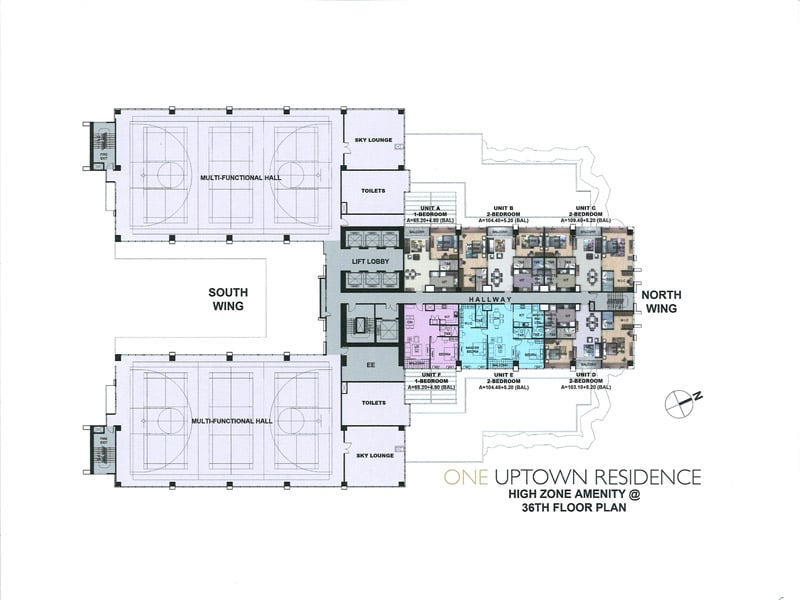
37th to 41st Floor Plan
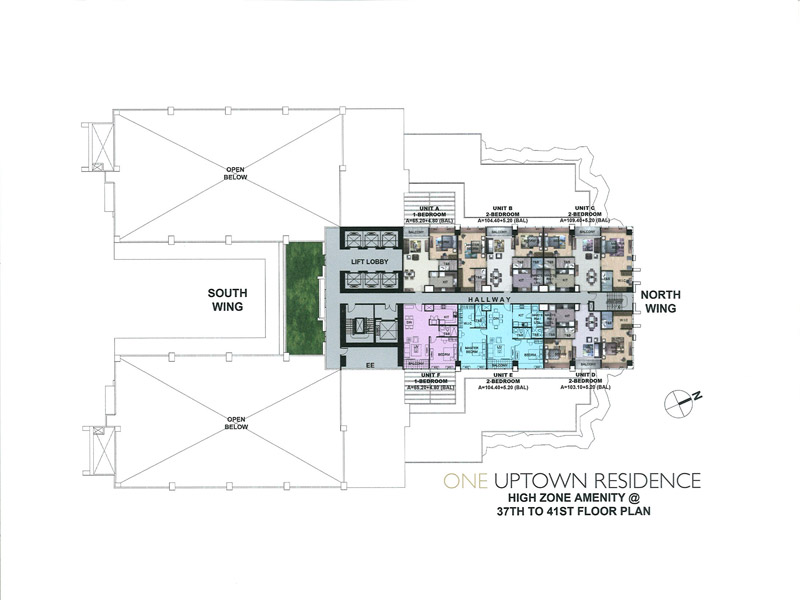
42nd & 43rd Floor Plan
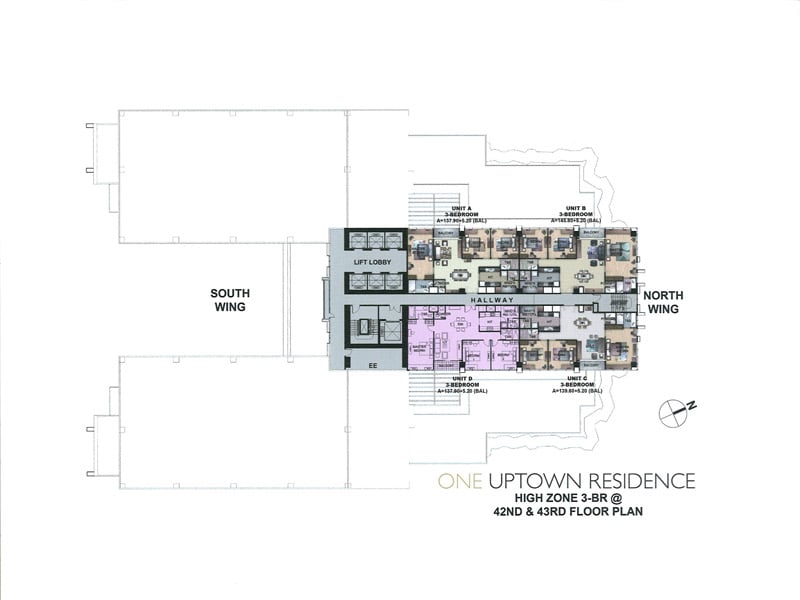
1 - Bedroom Unit G ( North Wing )
1.jpg)
1 - Bedroom Unit B,C,D,E,F,I,J,K,L,M ( North Wing )
1.jpg)
1 - Bedroom Unit G & M ( South Wing )
1.jpg)
1 - Bedroom Unit A & N ( North Wing )
1.jpg)
1 - Bedroom Unit A & F ( North Wing )
1.jpg)
1 - Bedroom Unit F & I ( North Wing )1 - Bedroom Unit F & I ( North Wing )
1.jpg)
1 - Bedroom Unit H ( North Wing )
1.jpg)
2 - Bedroom Unit E & W ( South Wing )
1.jpg)
2 - Bedroom Unit B,C,D,T,U,V ( South Wing )
1.jpg)
2 - Bedroom Unit A & S ( South Wing )
1.jpg)
1 - Bedroom Unit H,I,J,K,N,O,P,Q ( South Wing )
1.jpg)
3 - Bedroom Unit C ( North Wing )
1.jpg)
3 - Bedroom Unit B ( North Wing )
1.jpg)
3 - Bedroom Unit A & D ( North Wing )
1.jpg)
2 - Bedroom Unit D ( North Wing )
1.jpg)
2 - Bedroom Unit B & E ( North Wing )
1.jpg)
2 - Bedroom Unit C ( North Wing )
1.jpg)
1 - Bedroom Unit V ( South Wing )
1.jpg)
2 - Bedroom with Balcony Unit L & R ( South Wing )
1.jpg)
1 - Bedroom Deluxe Unit F & X ( South Wing )
1.jpg)
Site Development Plan
